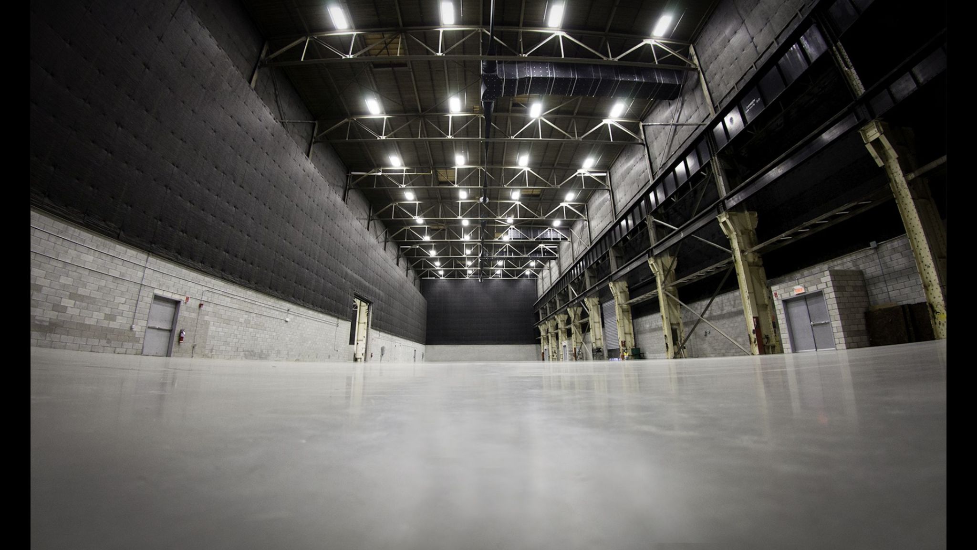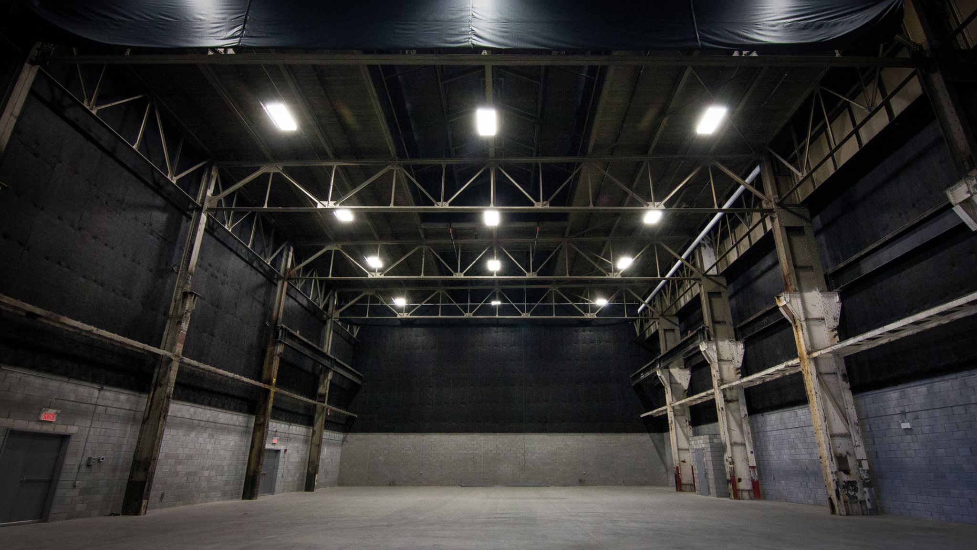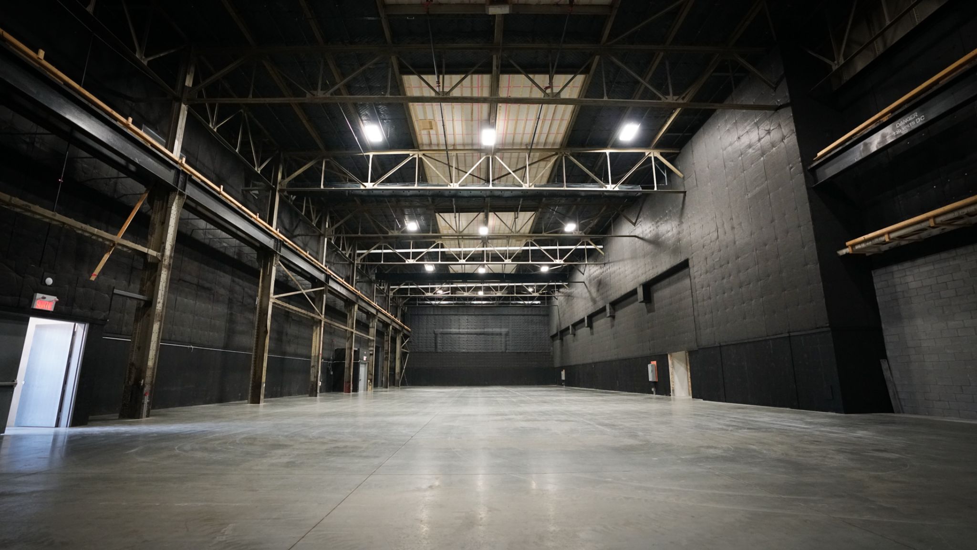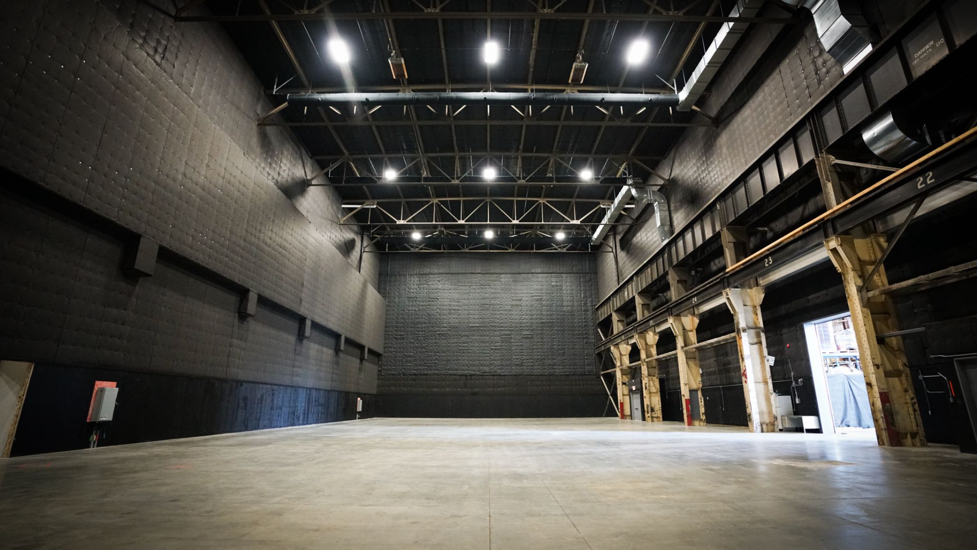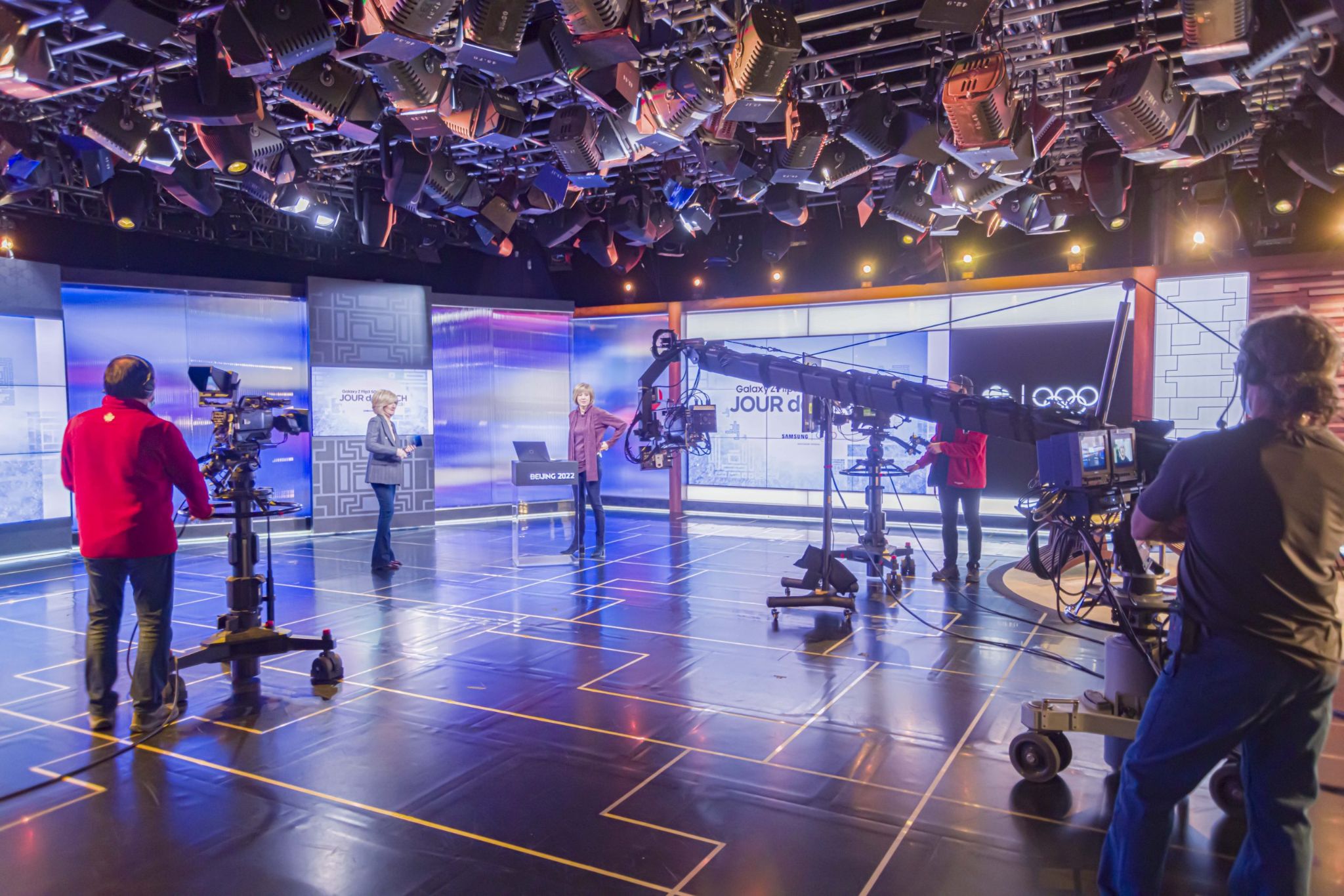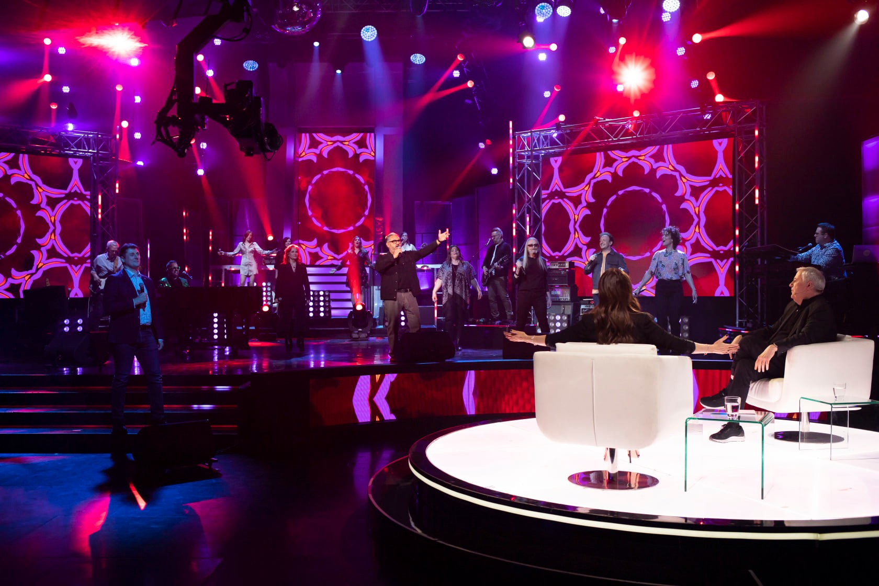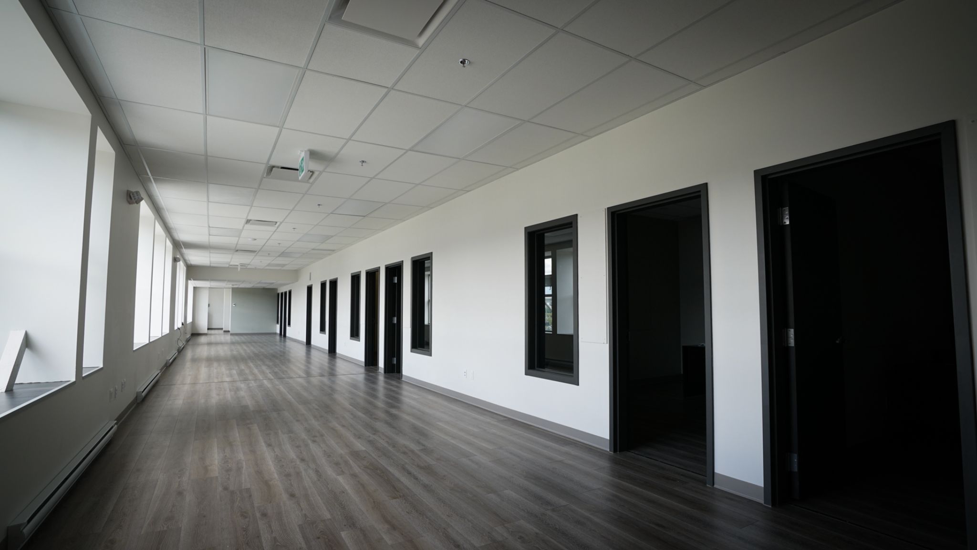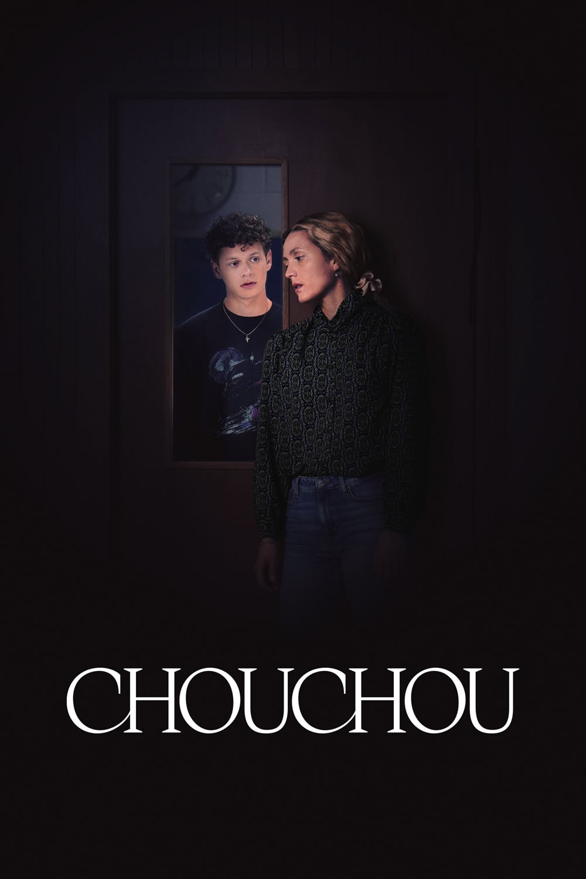Home
Studio 2
Located in Pointe-Saint-CharlesStudio
Area18,680 ft2
Length247'
Width67' 4"
Ceiling33' 2"
Multifunction
Area11,785 ft2
Length141' 11"
Width52' 1"
Ceiling33' 2"
Floor Plan

Details
Electricity :
- 3 x 400 amps 120/208 camlock
- 600 kva 600 volts camlock available as an extra ($)
Air conditioning/heating :
- 2 x 25 ton silent
Miscellaneous :
- Studio access doors 18 ‘x 20 ‘
- Sanitary block for 300 people
- 2 multi-purpose rooms totalling approx. 10,000 ft/2
- 2 closed offices/warehouses
- 1 sick bay
- Network of wi-fi antennas and Ethernets sockets
- Defibrillator (AED) exclusive to the studio and prominently displayed
- Access-controlled and alarmed doors
- Bell and red light system with remote control
Other spaces at this location
Studios
Offices
Radio-Canada Suite 300
3,341 ft2
Radio-Canada Suite 200
5,395 ft2
Radio-Canada Suite 100
4,748 ft2
Wheel Shop Suite 302
3,299 ft2
Wheel Shop Suite 301
4,837 ft2
Wheel Shop Suite 201
5,203 ft2
Wheel Shop Suite 101
4,365 ft2
Grandé Studios Suite 300
3,775 ft2
Grandé Studios Suite 200
3,775 ft2
Grandé Studios Suite 100
2,179 ft2

