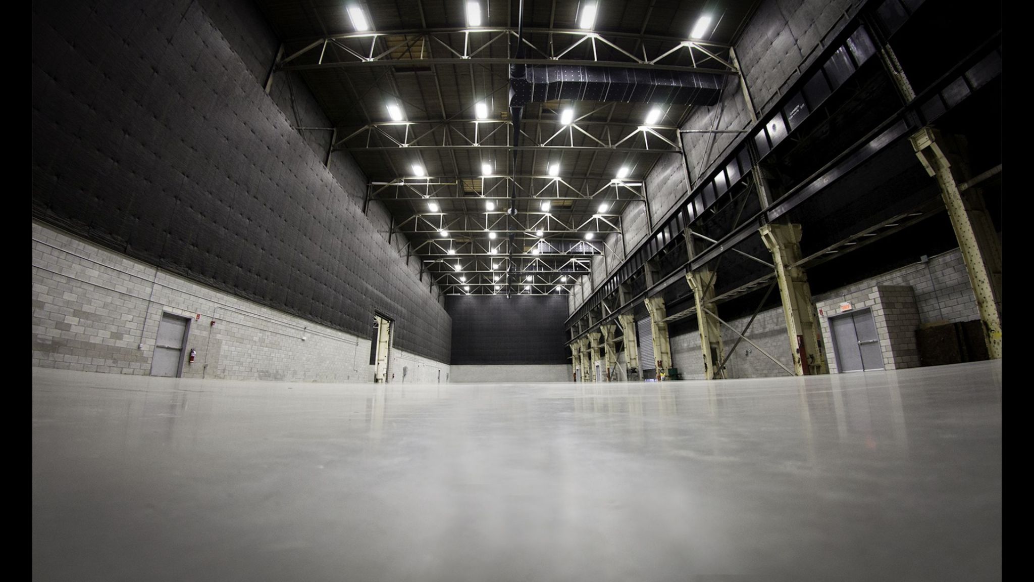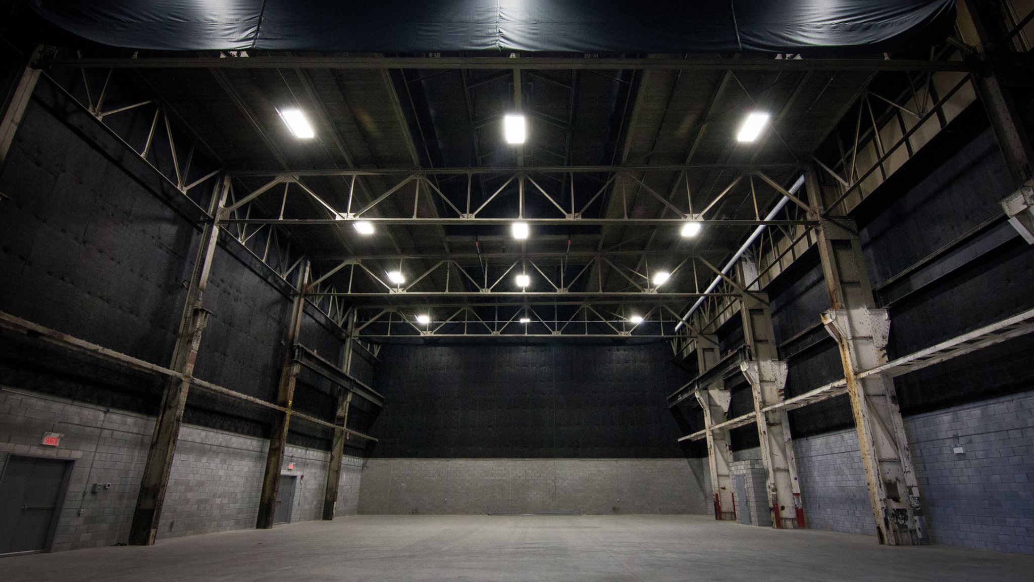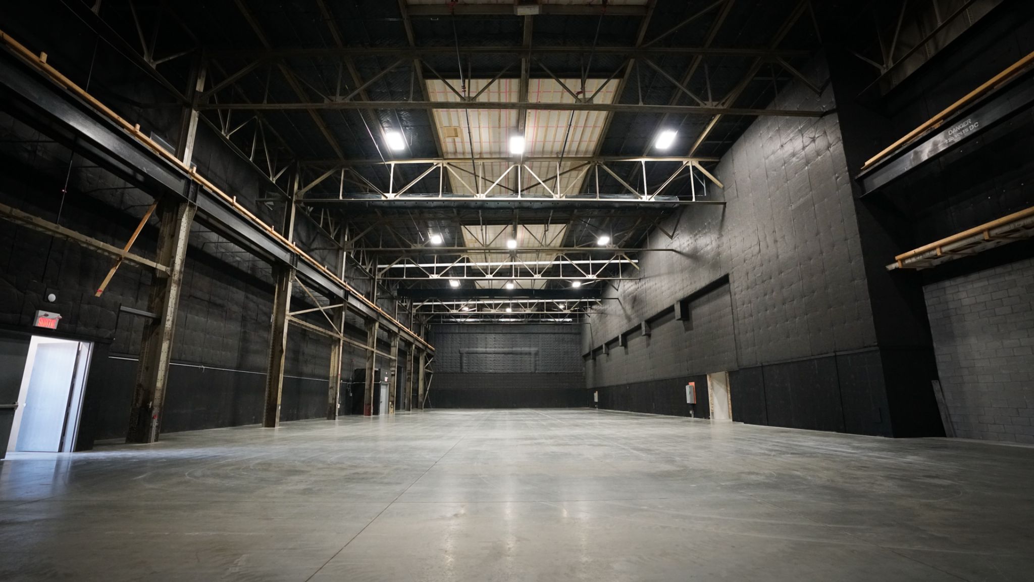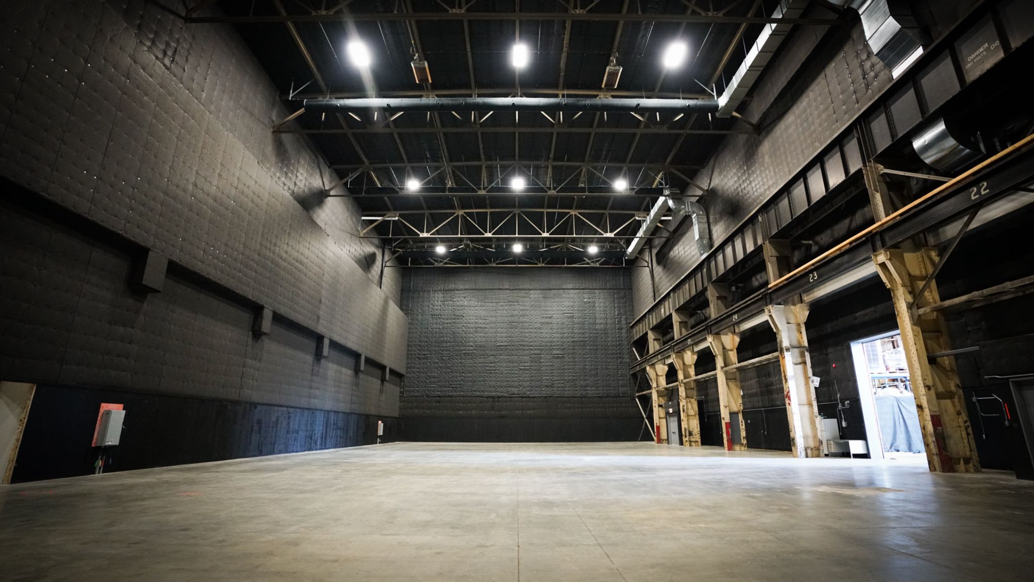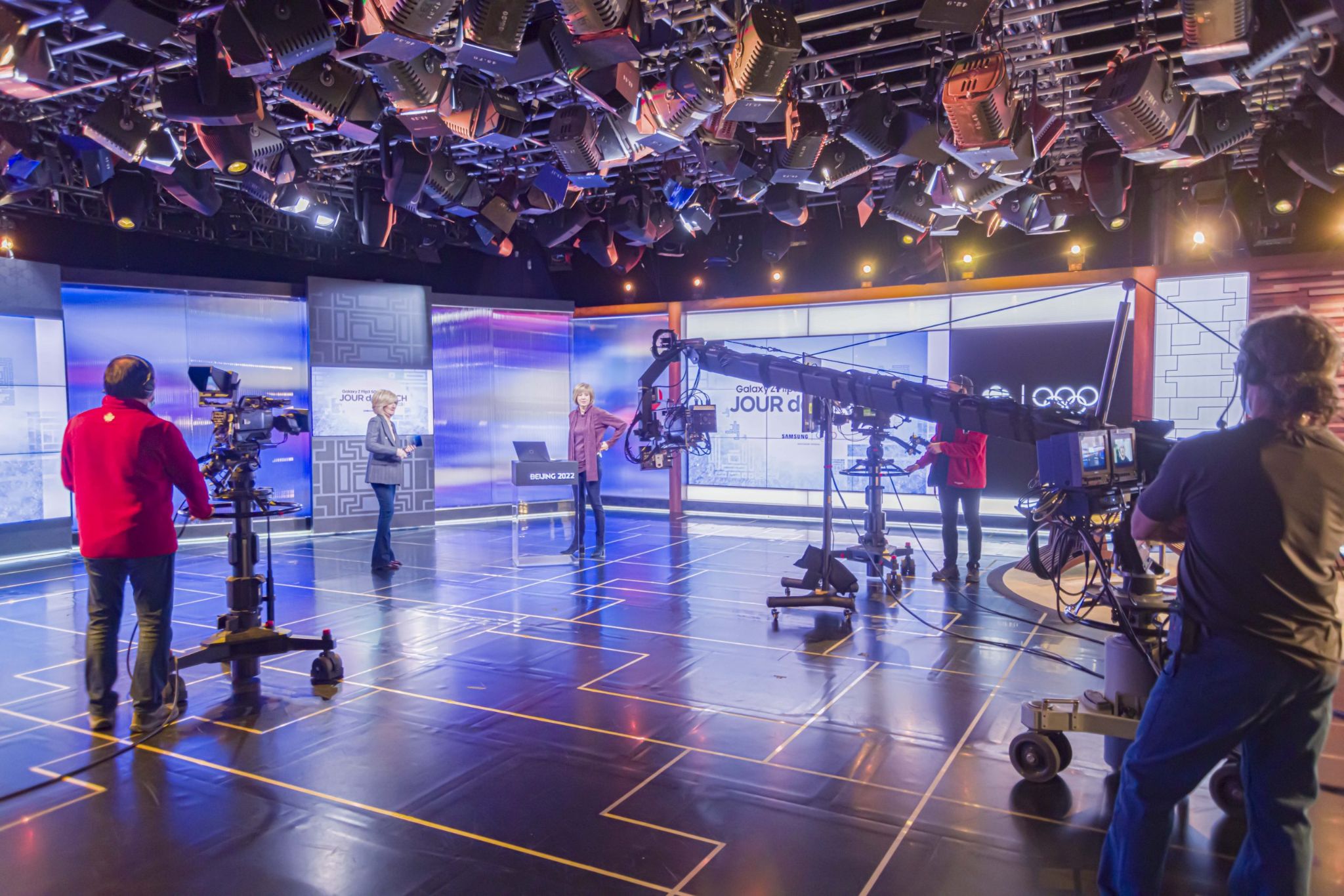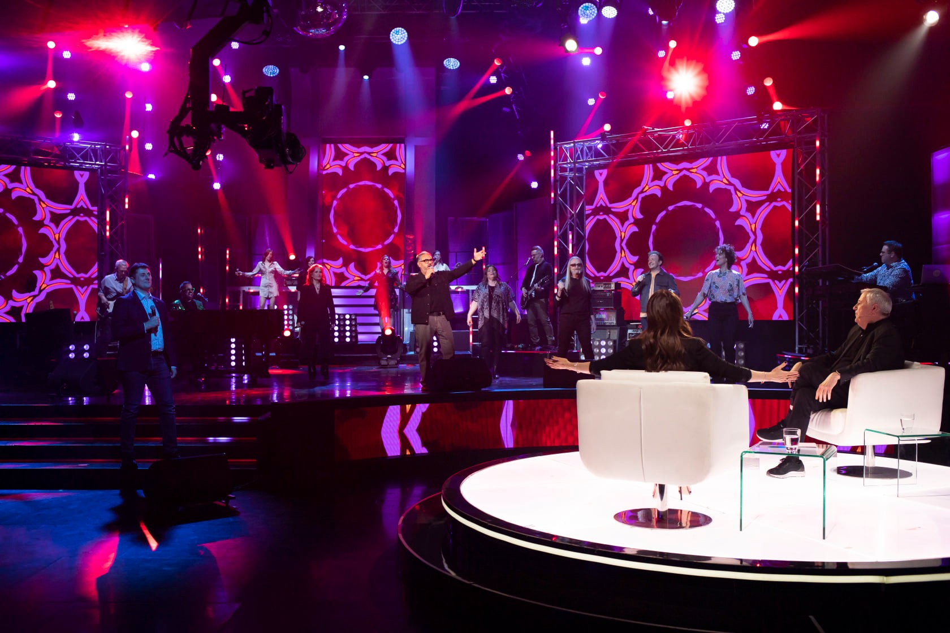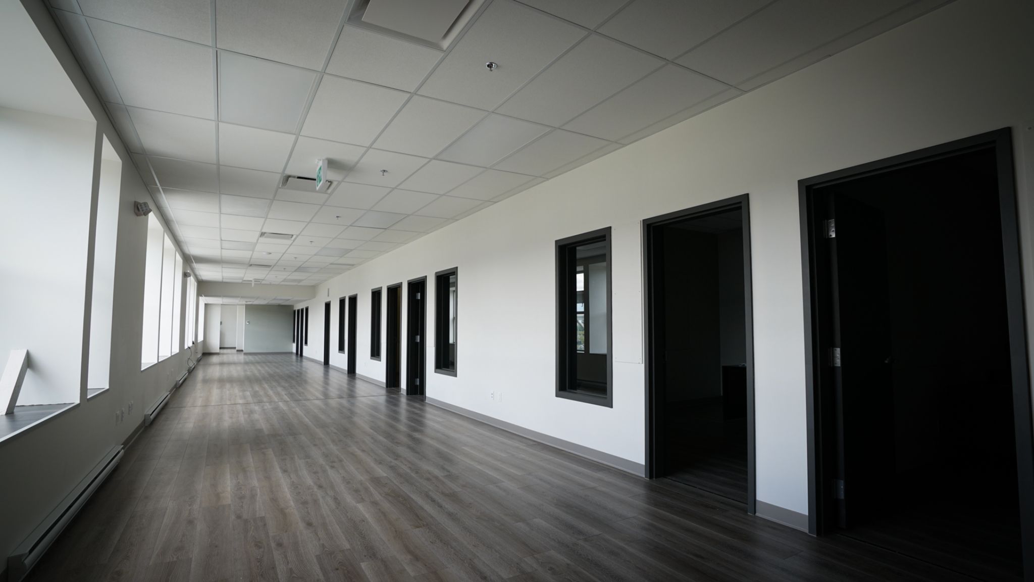Area5,203 ft2
Floor Plan

Includes
- 12 closed offices
- 1 executive office with private bathroom
- 1 elevator and two staircases
- Vip parking spaces
- 2000 ft./2 of central space can be arranged as required
- Fully furnished with desk, chairs, filing cabinet, etc.
- Painted bulletin boards on all walls
- Kitchenette with fridge, dishwasher and microwave
- Bathroom dedicated to the space
- Exclusive Wi-Fi antenna network
- Ethernet outlets in each office
- IP telephony available ($)
- Access-controlled and alarmed doors
- Surveillance cameras at all access points
- 240-volt and 120/20-amp sockets for photocopiers
Other spaces at this location
Studios
Studio 1
246' 10"
78' 11"
20,831 ft2
Studio 2
247'
67' 4"
18,680 ft2
Studio 3
211' 9"
67' 4"
15,613 ft2
Studio 4
167' 5"
80' 11"
14,726 ft2
Studio Gratien Gélinas
147' 5"
81' 1"
13,889 ft2
Studio Radio-Canada
147' 5"
62' 10"
9,549 ft2
Studio 5
236' 4"
91' 2"
21,587 ft2
Studio 6
160' 10"
80' 4"
12,269 ft2
Studio 7
56' 8"
256' 3"
14,151 ft2
Multifunction
Multifunction 1
79' 3"
47' 4"
5,340 ft2
Multifunction Mezzanine Gratien-Gélinas
3,665 ft2
Offices
Radio-Canada Suite 300
3,341 ft2
Radio-Canada Suite 200
5,395 ft2
Radio-Canada Suite 100
4,748 ft2
Wheel Shop Suite 302
3,299 ft2
Wheel Shop Suite 301
4,837 ft2
Wheel Shop Suite 201
5,203 ft2
Wheel Shop Suite 101
4,365 ft2
Grandé Studios Suite 300
3,775 ft2
Grandé Studios Suite 200
3,775 ft2
Grandé Studios Suite 100
2,179 ft2

